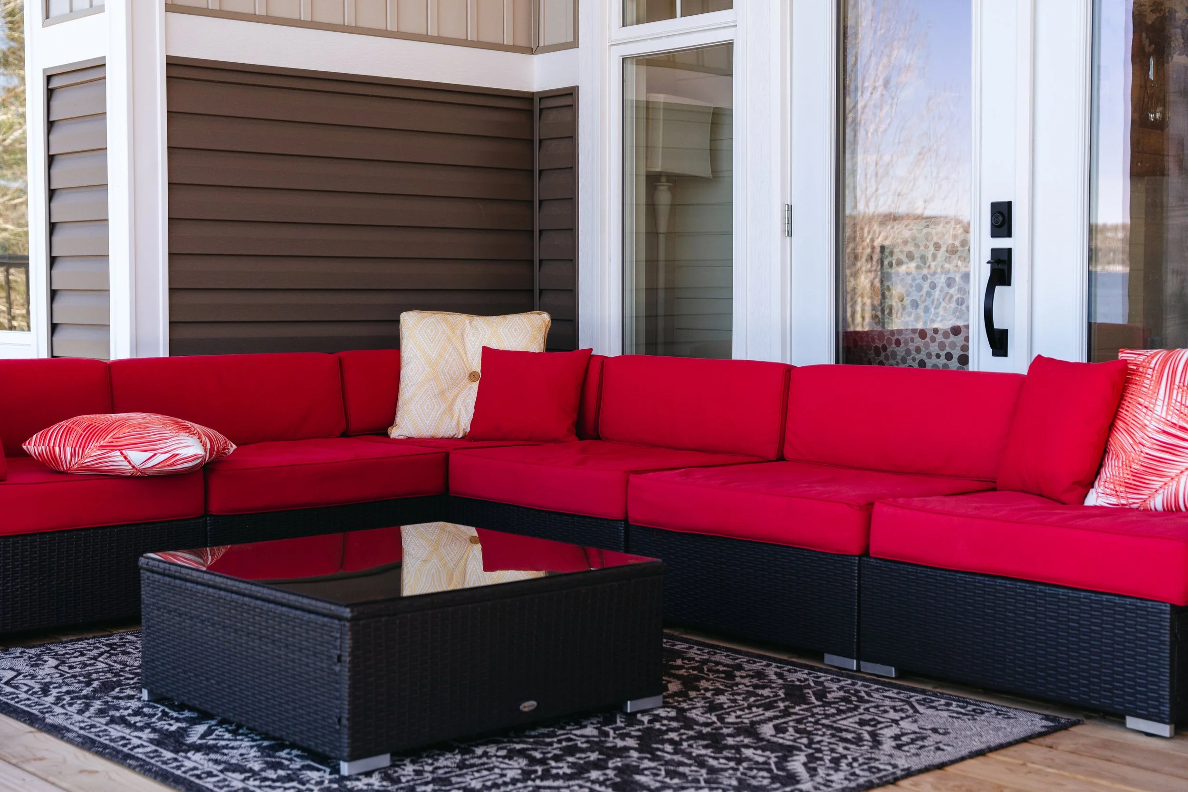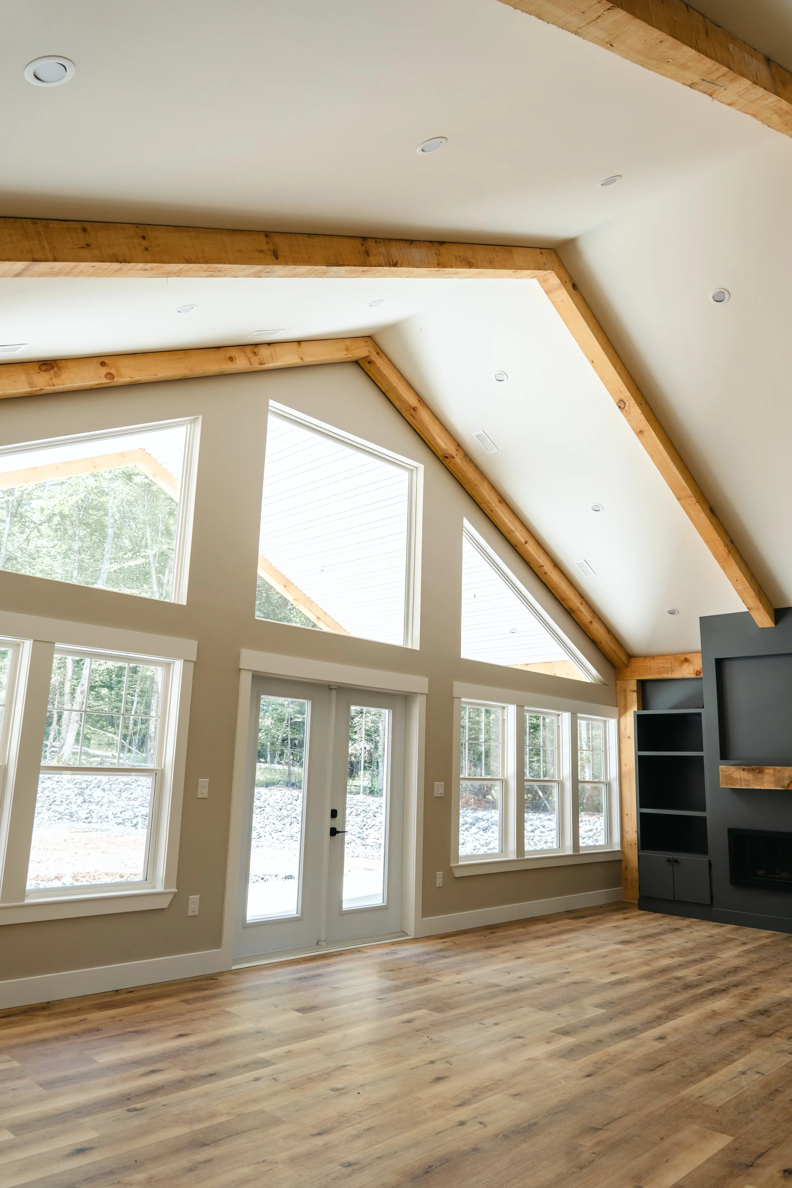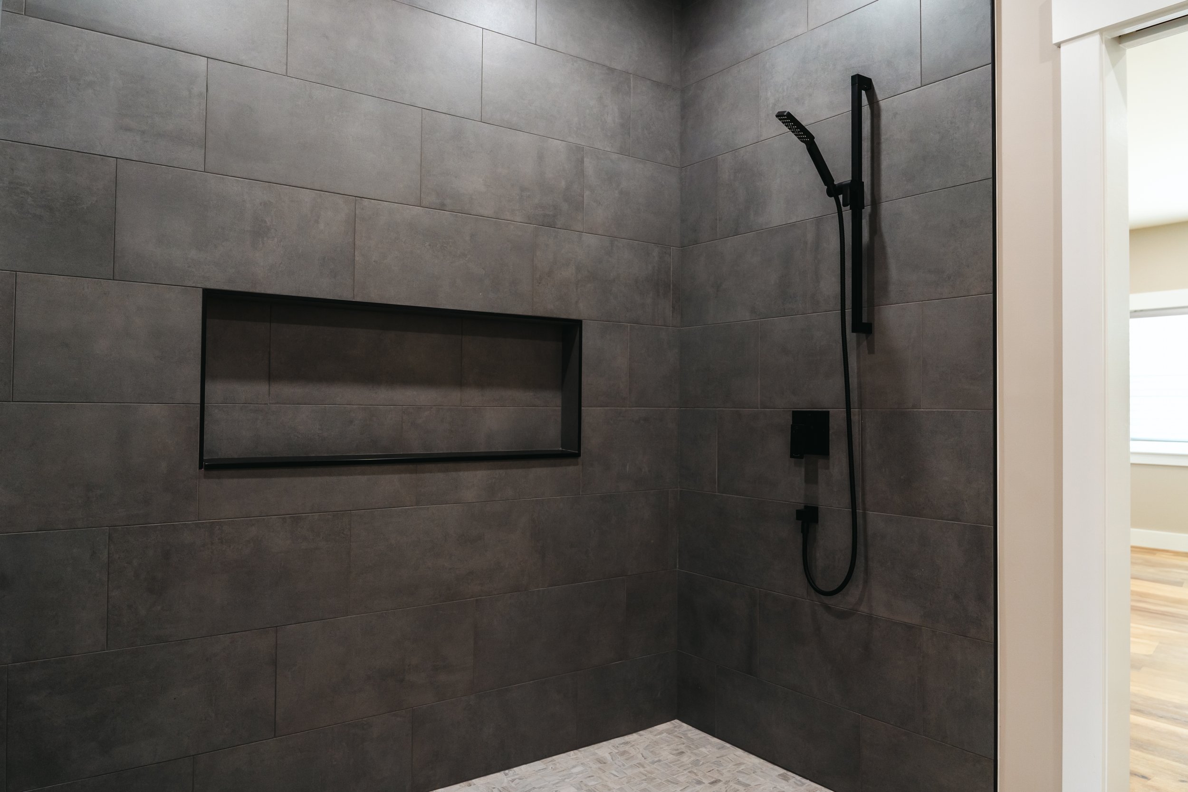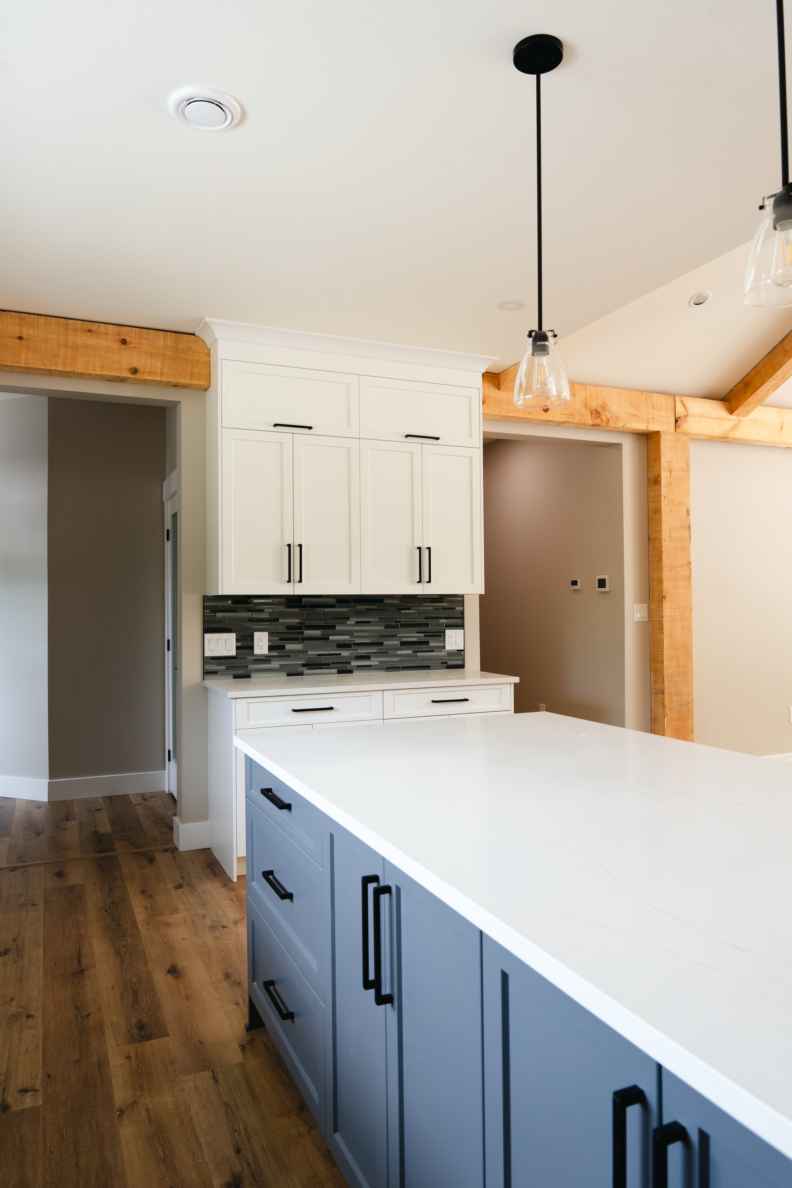Stop Obsessing Over Square Footage—It’s Not What Makes a Home Livable
It’s one of the first questions we hear:
“How many square feet can I get for my budget?”
And while that’s a valid concern, here’s the truth most builders won’t tell you: square footage isn’t what makes a home feel spacious, functional, or—most importantly—livable.
At Mitton Signature Homes, we’ve built everything from cozy family homes to large-scale retreats, and if there’s one thing we’ve learned, it’s this: how a space is designed matters far more than how big it is.
Bigger Isn’t Always Better (and It Can Cost You More Long-Term)
Sure, a sprawling floor plan looks impressive on paper. But square footage comes with a price: more materials, more heating and cooling costs, more cleaning, and more potential for wasted space.
We’ve seen clients opt for 2,000 sq. ft. homes that feel more functional and flexible than 3,000 sq. ft. layouts built with poor flow and unused rooms.
In other words—it’s not the number, it’s the design.
So What Does Livability Look Like?
A livable home is one that feels natural to move through. It anticipates your daily habits—whether that’s unloading groceries, managing laundry, or finding a quiet corner to get work done.
Key elements of a livable design include:
Smart traffic flow: fewer bottlenecks and awkward corners
Ample storage: so your countertops can breathe
Multi-use spaces: rooms that evolve with your needs
Natural light: positioned where you spend your time
It’s less about maximizing your square footage, and more about making every square foot work harder for you.
Real Stories: When Less Was More
We’ve had clients come to us with big dreams—and even bigger blueprints—only to downsize their layout once we started talking about how they actually live.
One family traded a formal dining room for a built-in breakfast nook and pantry storage that dramatically improved their day-to-day. Another turned a “bonus room” into a flex office/guest space with hidden storage that serves three purposes in one.
The result? Smaller footprint. Smarter function. No regrets.
Build Around Your Lifestyle—Not a Number
A home shouldn’t just fit your furniture. It should fit your life.
That’s why we don’t start with a floor plan—we start with a conversation. We want to know how you spend your weekends, how your family gathers, and what routines matter most to you. Then we build a space that supports that life—not just one that looks good in a listing.
We Design Homes That Live Well, Not Just Measure Big
When you're investing in a home, it shouldn't be about bragging rights or benchmarks. It should be about building a place where you feel comfortable, connected, and at ease.
At Mitton Signature Homes, we believe that good design outperforms square footage every time.




